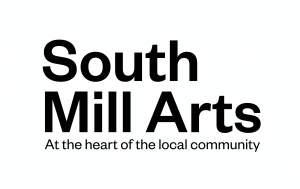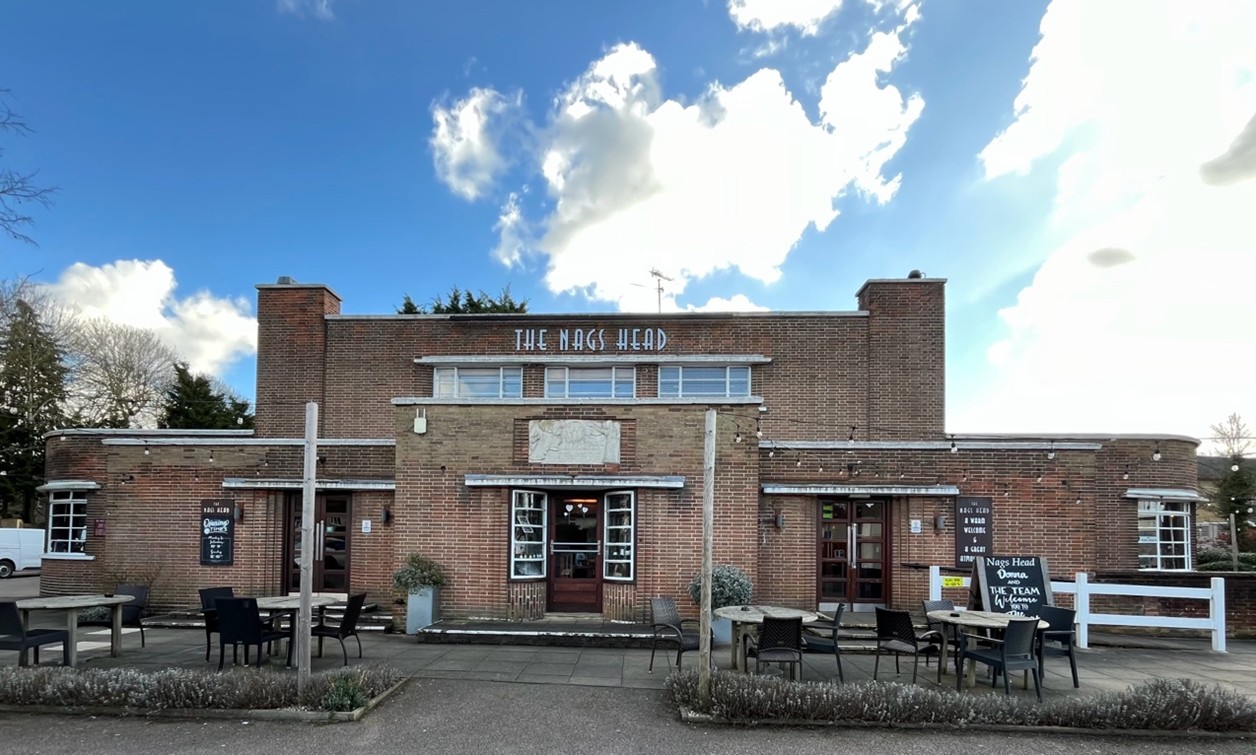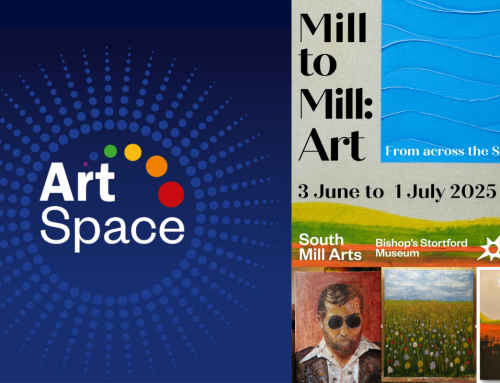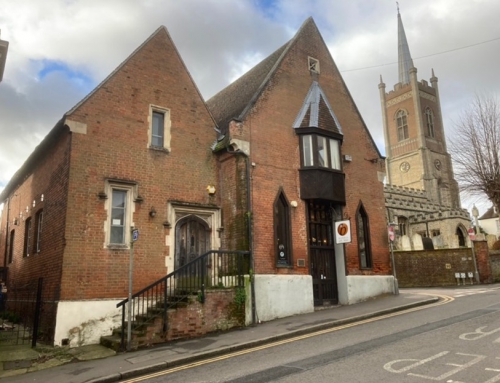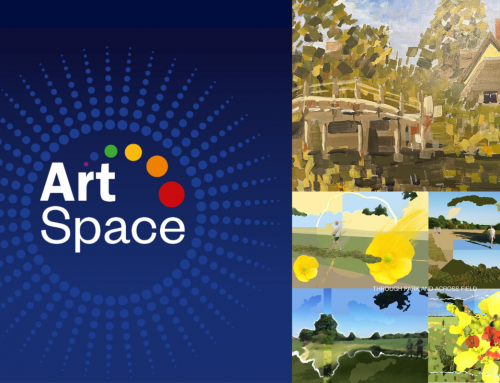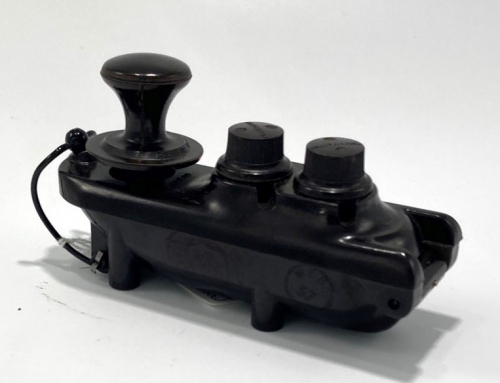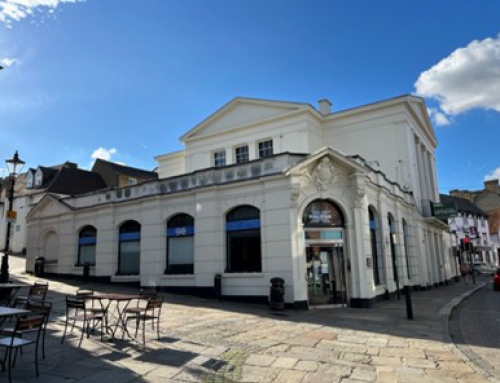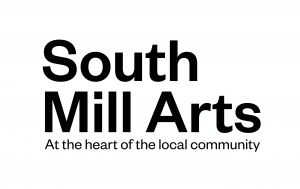The Nag’s Head is an architecturally significant pub building, a leading example of progressive design of the 1930’s and is recognised as such by being Grade 2 listed. It was opened in 1936, to the design of E. B. Mussman, a noted architect of public houses in the inter-war years. It is one of the first architecturally modern pubs, in a fine Art Deco style, and one of the few such in the town. The building is constructed of a mixture of purple and red bricks with copings and door and window heads in cast concrete. It is characterised by exact symmetry, with what were originally the public and saloon bars mirror images in shape and position. The central block has two storeys, with projecting single storey wings with semicircular ends. The upper story provided a two-bedroom apartment for the tenant.
Mussman had, unusually, complete control over the project, throughout the building, thus ensuring co-ordination of every detail. The interior of the building was sympathetically restored by McMullen’s in 2010 and retains its original Art Deco interior fittings, including the original steel window frames. The interior fittings also included paintings by Cosmo Clark.
Above the central entrance is a carved stone panel by the noted artist, sculptor and illustrator Eric Kennington, depicting a somewhat fanciful view of the town and with an inscription composed by the sculptor and inspired by a local guidebook.
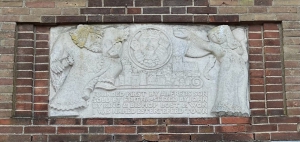
The central entrance led to an off-licence sales counter. There were separate entrances to the two bars.
The pub was built for Benskins of Watford who also had a depot on the site of the old brewery on Water Lane, now the site of Waitrose.
The new Nags head was built on the site of the original Nags Head, a converted farmhouse which took over a wine and spirit license from the Curriers Arms in Market Square when it closed in 1905. It may also have been the site of the Clay Pond Beer House.
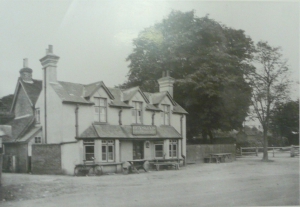
The new design incorporated a public bar, to cater for the needs of the existing clientele, plus a saloon bar more aimed at a new breed of customers. These were the growing numbers of car owners enjoying a drive in the country and looking for a roadhouse for refreshment. The original plan included a large car park and there was also an intention to provide a tea room for the road custom.
Following the success of this project, Benskins commissioned Musman to design a new roadhouse, the Comet, on the Great North Road at Hatfield, the original shape resembling an aircraft. Kennington provided a sculpture consisting of a stone column carved with images of aircraft, topped with a model of a de Haviland 1934 Comet racing plane.
